
Perfect Crystal Windows Limited
1 Cumberland Avenue
Park Royal
London
NW10 7RX
Email: info@perfectcrystal.co.uk
Telephone: 020 8961 6111
About
Get in touch
Stay Connected

Yet again Perfect Crystal Windows were engaged by renowned bespoke developers – Yogo Group, to manufacture and install glazing for their newest boutique apartments – right in the very heart of the premier street in Hadley Woods, Camlet Way. Loved by its residents, Hadley Wood is highly sought after. Surrounded by parks and greenbelt, it tempts with seclusion from the hustle and bustle of London life, while offering easy access to Central London. It’s currently one of London’s most exclusive neighbourhoods.
Gated and securely tucked away, The Pentagon, a boutique collection of five superior three bedroom apartments, offers impressive, beautifully designed accommodation. The very best of luxury living with the combination of modern technology and the ambience created from the unique interior design touch of Yogo Group’s architectural designers.
“As soon as we had the floor plans we had the initial meeting with PCW, straight away they understood what we were on about, as it wasn’t the first project we’ve done together.” says Theo from Yogo Group. “It’s great to have that relationship with someone who actually understands what we’re on about and executes it as well as they’ve done in here.”
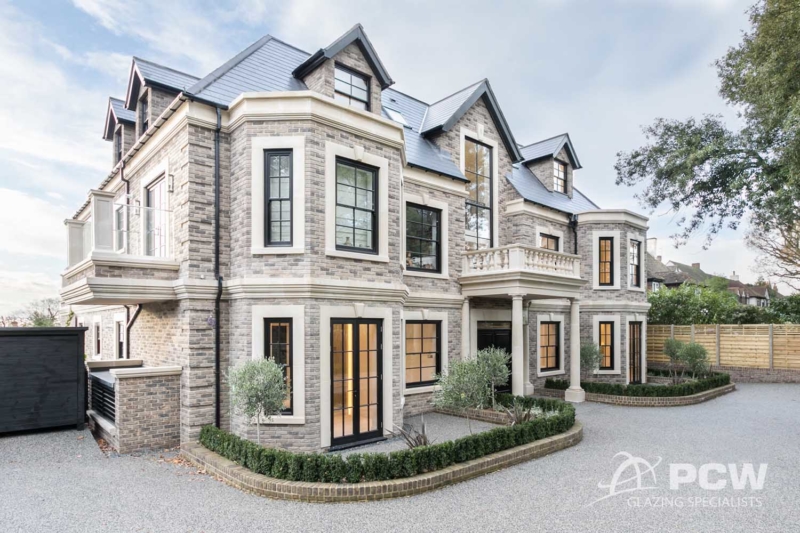
The design combines a columned silhouette and traditional elements that symbolise “home”, with the growing trend for more contemporary features, particularly larger areas of glass to give more light and closer contact with the garden and views. Contrasting colours, creative designs inside and out and striking, bold design choices make this property unique and aesthetically appealing.
One stylish way to achieve that effect was to combine traditional timber sliding sash windows in bold jet black colour with white contrasting walls and light grey brick. It makes a statement, whilst exuding class and sophistication. Hardwood timber offers the possibility of slim and elegant lines, but also acts as a natural insulator, enhancing the energy efficiency of double glazed windows.
“The usual product that you find in this area is standard red brick or the yellow brick – we wanted to do something different” – explains Theo. “We chose grey brick and we decided to contrast it with striking black traditional timber windows to complement it. By choosing traditional timber windows in their bay configurations – we’re keeping with the traditional look of the area.”
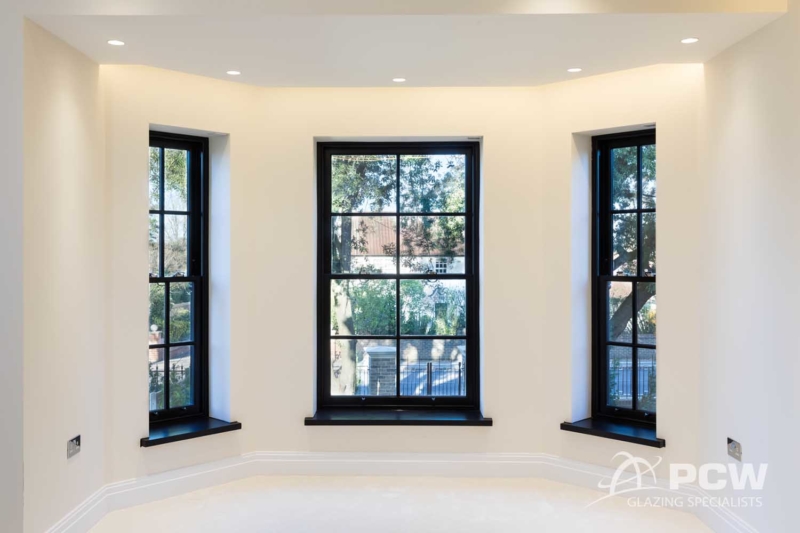
All timber windows and timber french doors at the front have Georgian bars and a selection of window furniture in chrome or black finish – horns, locks, lifts, pulls. Both floors feature large bay windows – with timber french doors at the ground floor and large black traditional double glazed timber bay windows on the first floor. Bay windows protrude slightly, and having more glass, they allow more light into the room.
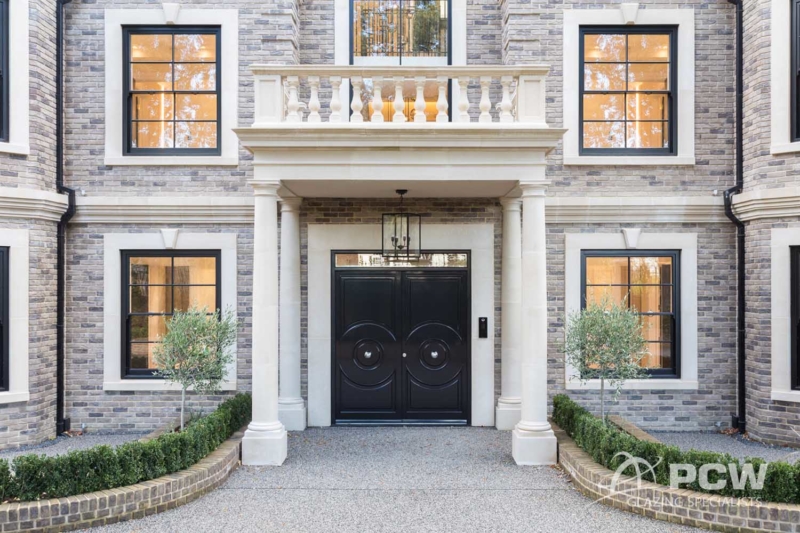
Double black timber front door with columns on both sides and double height bespoke timber window with matching black Georgian bars create a truly magnificent grand entrance. Using the same colour on door and windows adds a strong theme and really unites the individual components with a simple yet elegant touch.
The dramatic, double height feature window lets plenty of natural light inside the full height entrance hall adding a sense of grandeur and a striking first impression.
It’s great to have that relationship with someone who actually understands what we’re on about and executes it as well as they’ve done in here.
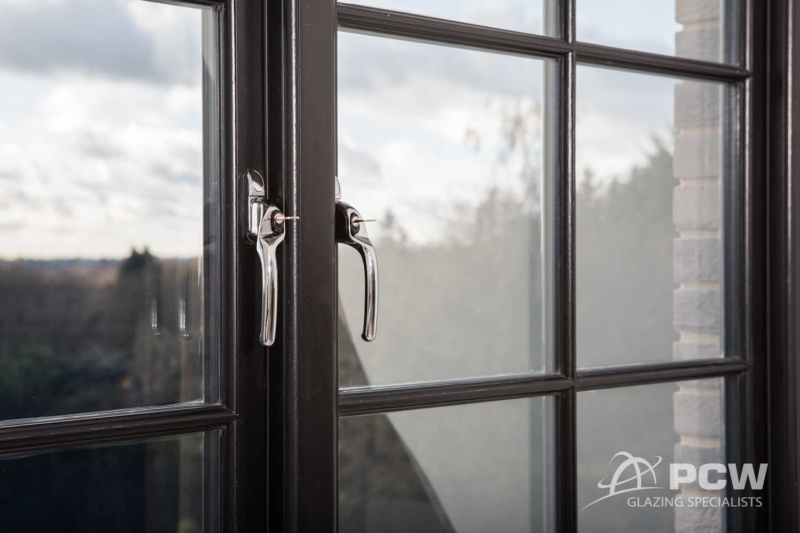
“At the rear of the property, where the view is a little sheltered, we went with a more modern touch choosing matching black aluminium windows and large patio doors.” – explains Theo.
Each apartment has either a private garden or terrace, all benefiting from south facing views resulting in natural sunlight all day long.
The ground floor apartments feature an open plan kitchen, dining and living space connected to a courtyard garden by a four panel set of slim aluminium bi-folding doors.
Bi-folding doors create a perfect connection between your home and your patio or garden, and the illusion of space. They do this in 2 ways. Firstly, they usually consist of two or more standard sized doors which, when opened, will fold almost flat opening up approximately 90% of the door area. Compare this to a traditional sliding patio door where only 50% of the space is opened up and you can immediately see what a difference bi-fold doors can make.
Secondly, as bi-fold doors are predominantly glass, they allow a significant amount of natural light into the property. This gives the sense of a bigger and brighter room.
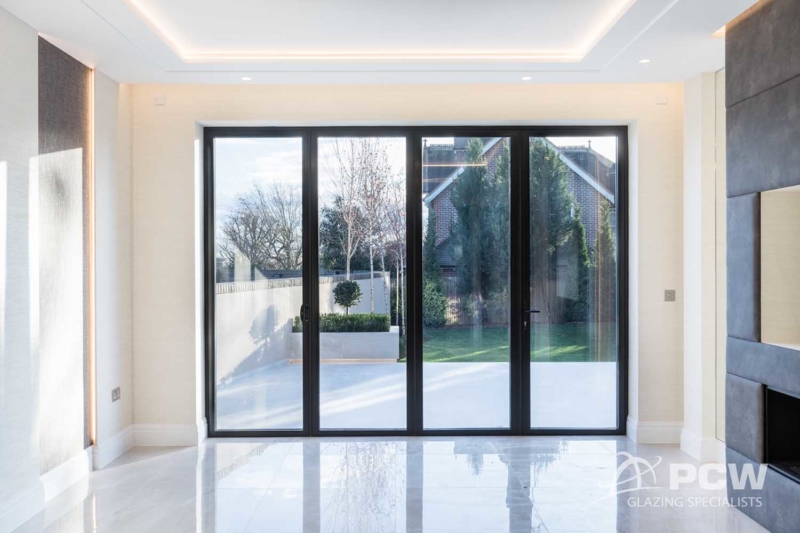
The four panel configuration of the doors allows for an everyday access door which can be used as a back door, whilst the remaining three panels stack neatly to one side creating an unobstructed opening flowing seamlessly out to the garden.
A flush track allows for a continual level floor inside and out, while fitting similar style tiles, large polished tiles inside the apartments and their matt equivalent on the patio area, enhances the optical illusion of larger open space that makes the garden feel almost as if it was a part of the living room.
Magnificent south-facing garden, can also be accessed from the neighbouring room through the set of matching aluminium french doors in the same sleek black powder coated finish.
The rear elevation contains two floors of our folding doors. Spacious, first floor terraces have been fitted with modern glass balustrades and divided with tall partition walls manufactured from toughened privacy glass.

Taking on a complex project like this required us to deliver many different types of glazing at various stages throughout the project.
Whether it’s a bespoke glass kitchen splashback, shower screens in toughened glass, floor-to-ceiling hallway mirrors or bespoke antique mirrors covering an entire bathroom wall – we have the capacity to manufacture and install not only windows and doors in a choice of materials, but also many other internal types of glazing. Speak to our team to find out more or visit us in our Park Royal Showroom.
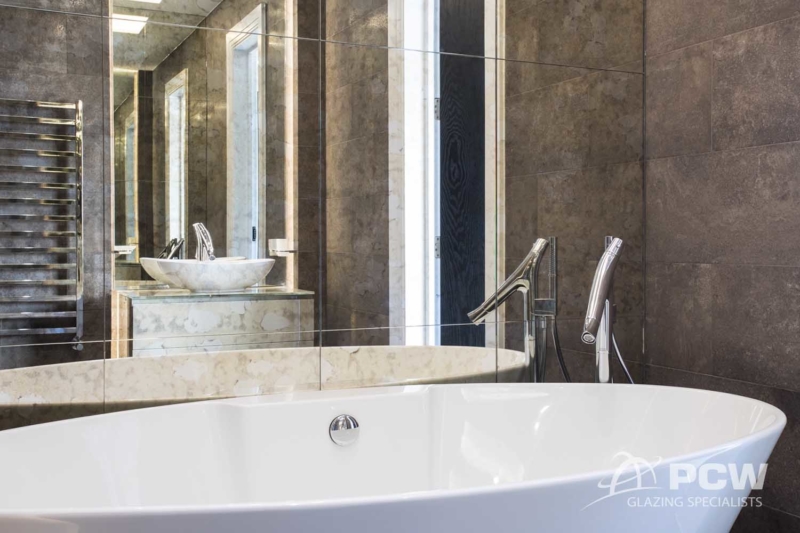
The top floor penthouse apartment also features the same set of bi-folding doors, that open up the apartment onto a large balcony, again, ensuring maximum light gets into the property, and making the most of the stunning panoramic view of the London skyline.
The penthouse has also two types of bespoke glazed roof systems – a large flat skylight, right over the entrance to the apartment, and an aluminium roof lantern with slim frames to let more light into the open plan kitchen/living room space.
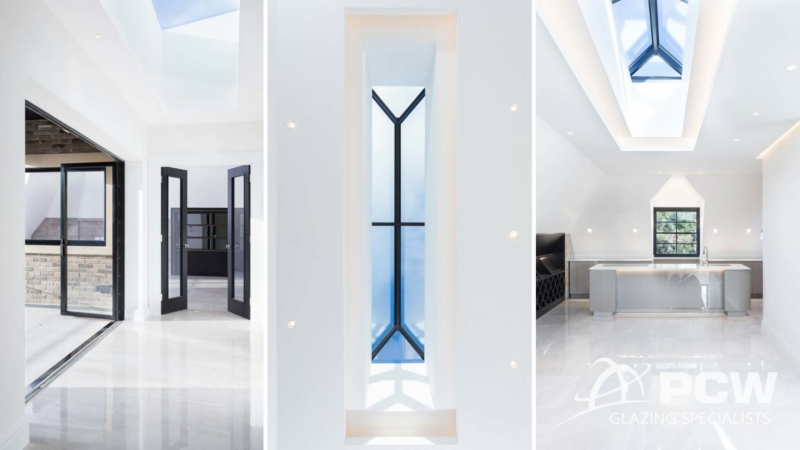
The top floor apartment also features dormer windows; south facing black timber casement windows and, keeping in line with the design of the front elevation, black sliding sash dormer windows. The London skyline can be admired not only from the stunning terrace with custom glass balustrade, but also directly from the living room, as the large aluminium picture window frames that iconic view perfectly.
We only need an approximate width and height to give you a quote, so have a rough measure of your space and request a quote with your sizes.
Alternatively visit our London Showroom where you can see a wide selection of bi-folding and sliding doors, windows and glazed roof solutions for your home extension project.
 Slim sliding doors create a perfect extension for new family home in Ruisli...
Scroll to top
Slim sliding doors create a perfect extension for new family home in Ruisli...
Scroll to top