
Perfect Crystal Windows Limited
1 Cumberland Avenue
Park Royal
London
NW10 7RX
Email: info@perfectcrystal.co.uk
Telephone: 020 8961 6111
About
Get in touch
Stay Connected

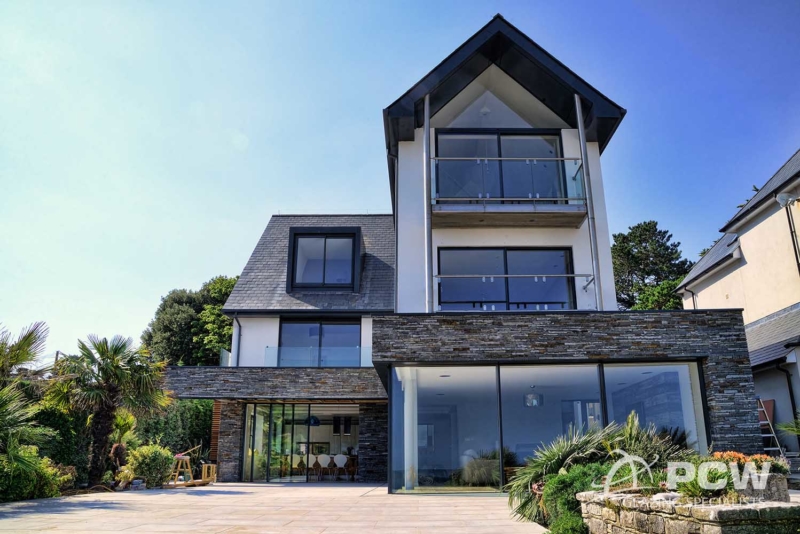
At first glance this narrow and sandy peninsula in Poole Harbour, Dorset might not seem ideal for an international property hotspot. But its superb waterside position – the world’s second-largest natural harbour on one side and the English Channel on the other – has eased its climb to the top of the trophy-house list. Sandbanks is now synonymous with opulent two-way-view mansions, waves breaking on the beach, Roman Abramovich, Harry Redknapp and a record cost of a house per square footage in the UK. Known as “millionaires’ row” or “British Miami”, it is said to be the fourth most expensive location in the world to buy property.
This is where a stunning detached 2-floor property, which was undergoing a complete renovation, had PCW appointed to manufacture and install glazing for the entire rear of this seaside property. This private house is situated right on the beachfront and is exposed to frequent high winds, harsh marine air and therefore required extremely durable door systems. Working alongside a team of architects, the PCW team was tasked with designing, manufacturing and installing glazing that would withstand the marine weather conditions and make the most of the panoramic beachfront views.
A coastal environment creates many challenges for any building and especially glazing. Many calculations have to be performed and steps undertaken that are unique to this environment. We’re talking about paying special attention to Wind Load, Water Resistance, Air Permeability, Dead Load, Glass and Frame Deflection and Mullion Strength calculations, calculating the right size for the drains to get the water out from the frames and perform thermal calculations to make sure the overall U-values of glass and frame maintain the excellent thermal performance. All of those calculations have to take into account additional stress on elements due to the marine environment.
How to make the most out of the breathtaking coastal views?
With the right glazing of course!
And what better way than large scale panels and minimum frames to enjoy the panoramic views and the calming shades of blue.
We went for the ‘frameless glass effect’ with minimum frames and large glass surfaces to create the effect of merging the inside and out, opening the entire corner of the house and creating a smooth and seamless transition to the external space. Our signature 26 mm slim vertical profiles were just perfect for this design, as aluminium provides the optimum and solid support for the large glass panels of up to 3m high. Now the floor-to-ceiling glass walling that replaced 2 walls of the living room, has opened the entire corner of the building.

2-panel slim sliding doors in matching anthracite grey, were installed on the first and the second floors with matching aluminium casement windows, creating a highly contemporary coastal property that offers a tranquil environment to escape and relax. A large scale open corner structure seamlessly merged inside and out, creating a striking and effective barrier on cold and windy days and a massive open-air, shaded lounge to enjoy the sun and take deep breaths of the sea air during those mild and sunny days. Having the entire corner of the house open with 2 walls of the living room nearly entirely replaced with glass walls, required close teamwork between all parties involved – structural engineers for building structure to support large scale open corner sliding doors, architects and glaziers to incorporate CAD drawings of the products into architectural plans and a building team working around our installation teams to create the smooth finish, sitting the entire structure firmly in the building walls, not only for the striking visual effect, but safety and convenience.
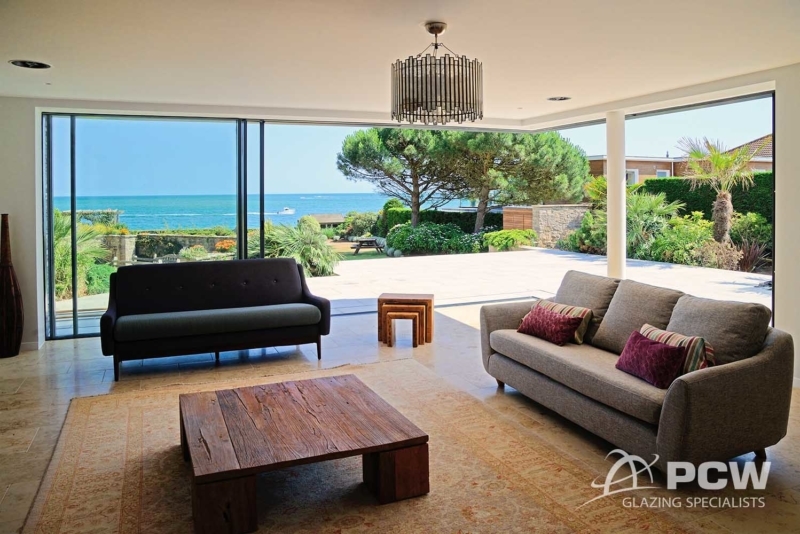
Perfect frameless look requires the right cladding and rendering. We went for the flush look ensuring that the decking and the floor inside are exactly the same level to make the area feel more united, but also safer and more convenient. At the same time we had to plan for barely visible, yet right sized drainage, that draws all the excess water away from the frames.
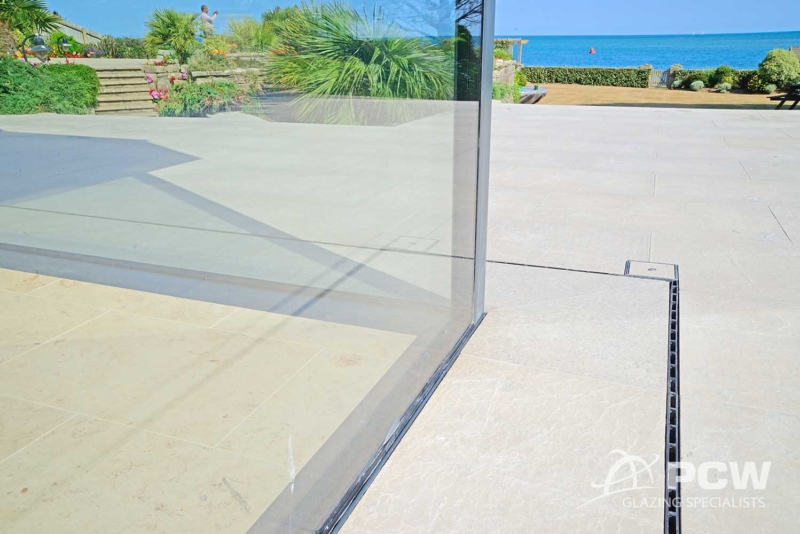
Laying the flooring both inside and out in the same pattern and materials draws the eye inside. And it all adds to the overall impression of more space.
Designing and delivering such a large scale open corner structure required close cooperation of all teams, and aligning of our schedules, however the new owners can now fully enjoy the benefits of this, perfectly linked to its beachside location, property.
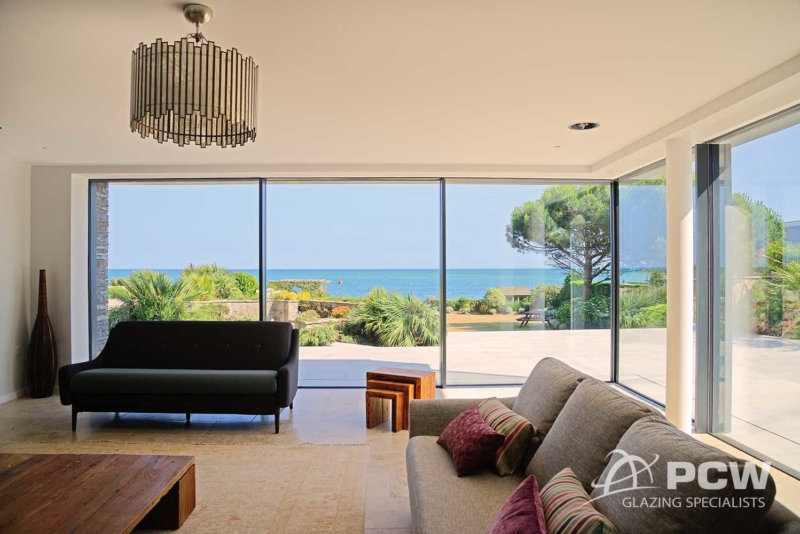
1) A Structural Engineer needs to be involved to calculate a special counterbalance steel structure to support the large scale doors,
2) An Architect is required to design the wall opening for the large scale slim profiles to achieve a flush threshold and achieve the frameless look of the product – our CAD drawing of slim sliding door systems is then included into the building plans,
3) Consider access points which can be a problem when installing large glass panels. This type of installation may require the use of a specialist crane or other lifting equipment due to the weight of the glass panels,
4) It’s a real teamwork task for the glazing company, the Architect and the Builder to make sure all works are coordinated and there’s no unnecessary delays,
5) A Builder will normally propose to build a decking decking outside or use slabs to level the surfaces and create an even threshold for smooth transition from inside the house to the outside (customers should be aware of extra costs involved). Here we have to work closely with the building team, as after the large slim sliding doors have been installed builders have to dress this up to create the frameless look (plasterboard inside and render outside to hide the main frame).
6) If you have enough wall to slide the panels in ask your architect whether it’s possible to plan for a wall pocket to slide the doors in and have the space fully opened.
If panoramic views and perfect combination of indoor/outdoor living appeal to you, then discover some practical tips worth knowing when deciding which type of doors is best for your home and your lifestyle.
Any property within 5 miles of a sea front is defined as being in a ‘marine environment’ and is therefore under the same kind of atmosphere and harsh environment as those directly on sea fronts. Those properties, situated in atmospheres with much higher than average organic chemical contents, are exposed to higher levels of alkaline, moisture, salt and corrosive deposits from the sea. On top of that strong winds and big amounts of water that can significantly affect the performance and lifespan of your carefully selected windows and doors.
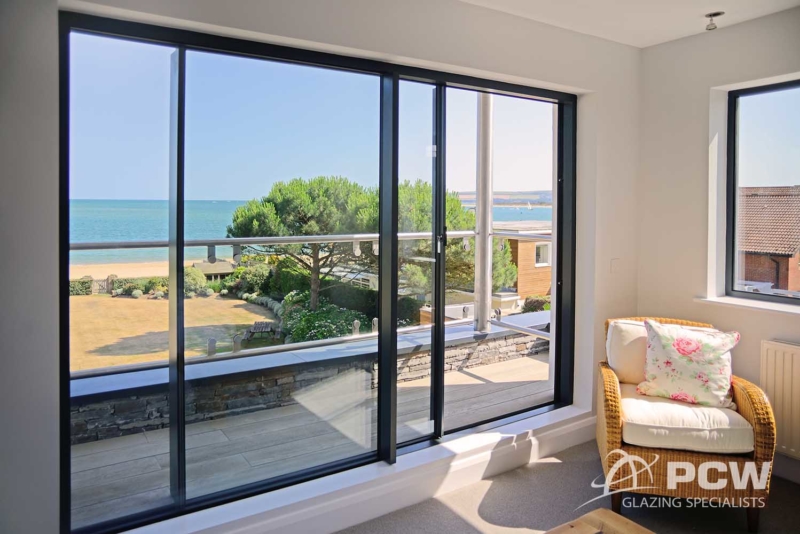
To ensure the excellent durability in the face of harsher natural chemicals of the coastal environment certain protections should be applied to the aluminium frame and glass. One of them is ‘Marine Grade’ finish – a powder coating for aluminium frames at least 60 microns thick. Find out more about best practices for installing glazing in marine environment by contacting our glazing experts.
For bespoke advice on the best designs for your property contact our glazing experts or visit our Park Royal Showroom.
Are you looking to install open corner sliding doors?
If you have a similar project in mind contact PCW for free advice. We can advise what is possible and make your dream a reality.

 PCW Windows and Doors Give a WOW factor to a Traditional London Home
Scroll to top
PCW Windows and Doors Give a WOW factor to a Traditional London Home
Scroll to top