
Perfect Crystal Windows Limited
1 Cumberland Avenue
Park Royal
London
NW10 7RX
Email: info@perfectcrystal.co.uk
Telephone: 020 8961 6111
About
Get in touch
Stay Connected

The newly built campus building of the Islamic College in London was opened in 2014. Founded in 1998 to promote a new approach to the study of Islam, the college needed a new home. They approached Perfect Crystal Windows to provide the glazing for the entire new building. The building itself represents the fusion of the classical Islamic architecture and modern developments in sustainable glazing.
It was a complex project requiring many different types of glazing, structural calculations and a custom approach in order to incorporate the characteristic features of Islamic architecture into this design. Perfect Crystal Windows’ teams closely co-operated with the architects, building contractors and the local council to deliver this project up to spec and within the required timeframe.
This complex building incorporated many different types of glazing challenges:
1) Incorporation of Islamic architecture elements into a design – arches, dome, entry doors,
2) Manufacturing of the bespoke shaped timber windows,
3) Designing, manufacturing and installing a bespoke roof light shaped into a dome,
4) Design, manufacture and installation of the curtain walling system,
5) Manufacturing multiple types of glazing solutions and coordination of the manufacturing process and installations with consecutive stages of construction.
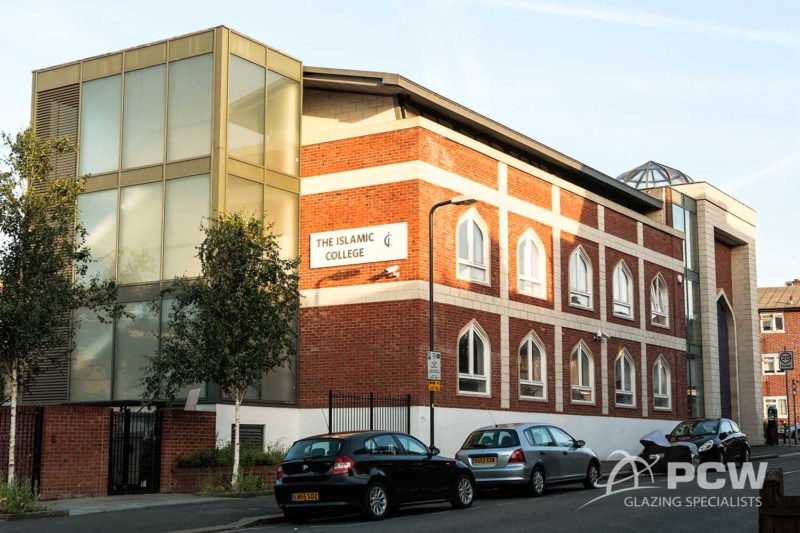
Arches are one of the most distinctive features of Islamic architecture and can be found in almost every type of Islamic building. Symbolically, they lead into an inner space. Islamic architects borrowed heavily from Greek and Roman designs for archways and door designs, but then came up with a series of arch shapes over history that are distinctively Islamic.
Perfect Crystal Windows designed and manufactured all custom shaped double glazed timber windows. Wide timber arched windows were designed and developed by our team, and manufactured in our Park Royal factory.
Elegant and slim arched frames of timber shaped windows gave this building its distinctive look. A similar design of the arch was also incorporated above the front aluminium entrance doors with a custom aluminium window.
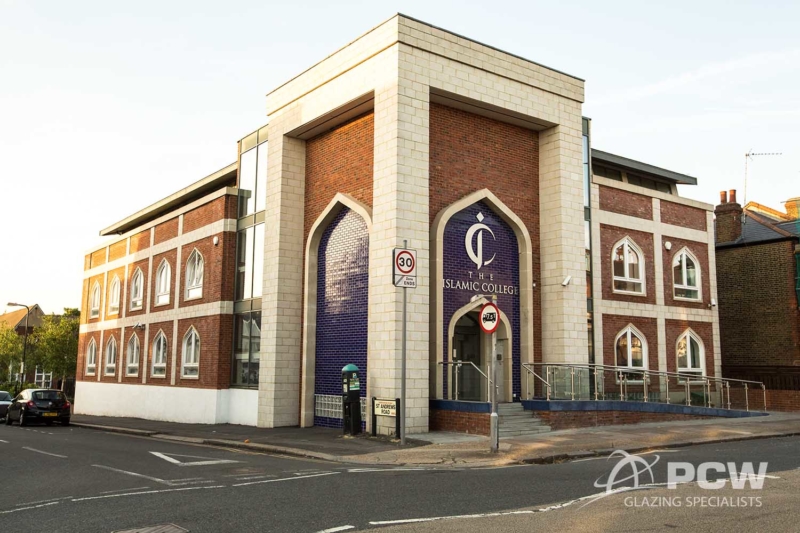
A custom dome had been created with the use of curtain walling Sapa profiles and polycarbonate glazing. It was designed and built specifically to precise sizing and specification requirements to maximise the natural daylight.
Polycarbonate glass, so called “plexi-glass”, is a hard, durable and versatile form of plastic, that can be moulded into rounded shapes easily. And being light and relatively cost-effective it is an ideal alternative to curved glass; perfect for the use in rooflights.
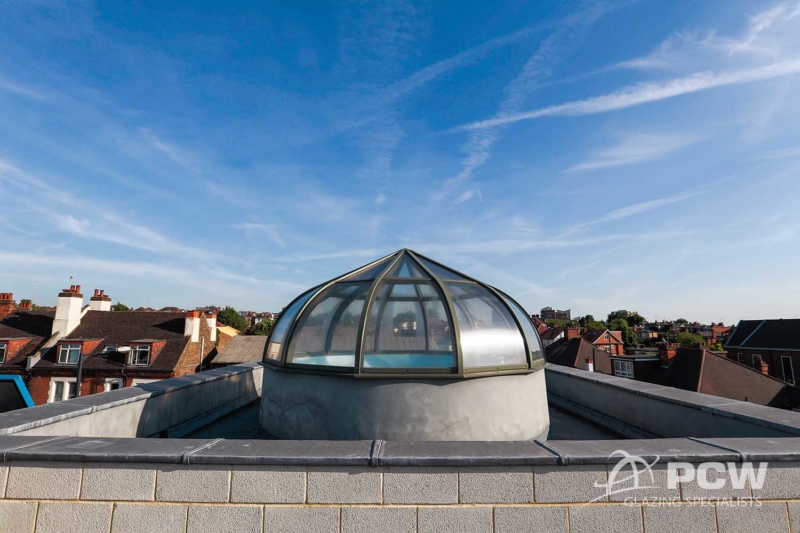
The aluminium frame of the dome had been constructed in our Park Royal factory and then transported to the site where it was elevated to the roof level with the use of equipment specially brought in for this job, and a temporary road closure.
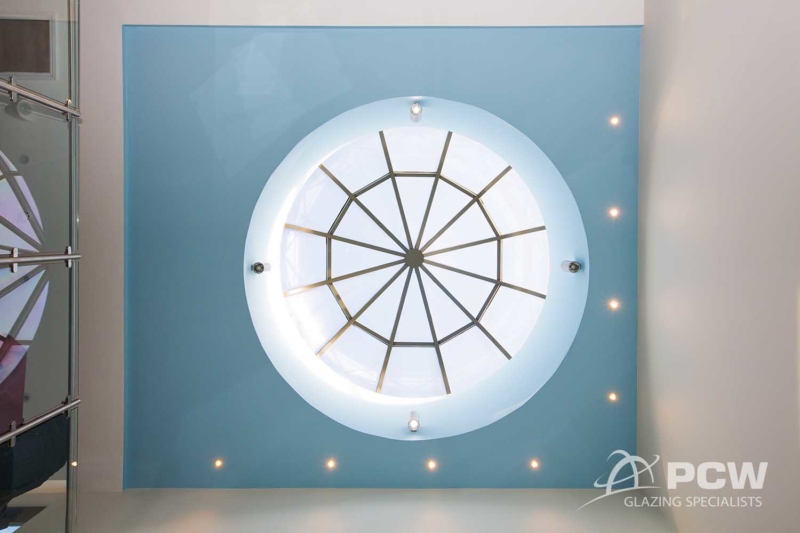
Being able to deliver many types of glazing required for a new build development, PCW also manufactured and installed miles and miles of internal and external glass balustrades. Toughened glass was used for all the internal and external areas alongside two different types of hardware, as external areas required brackets and handrails in stainless steel.
As it is a commercial building safety glass had to be used throughout the development, especially in the classrooms, so all of the custom shaped double glazed timber windows had been fitted with the safety glass units.
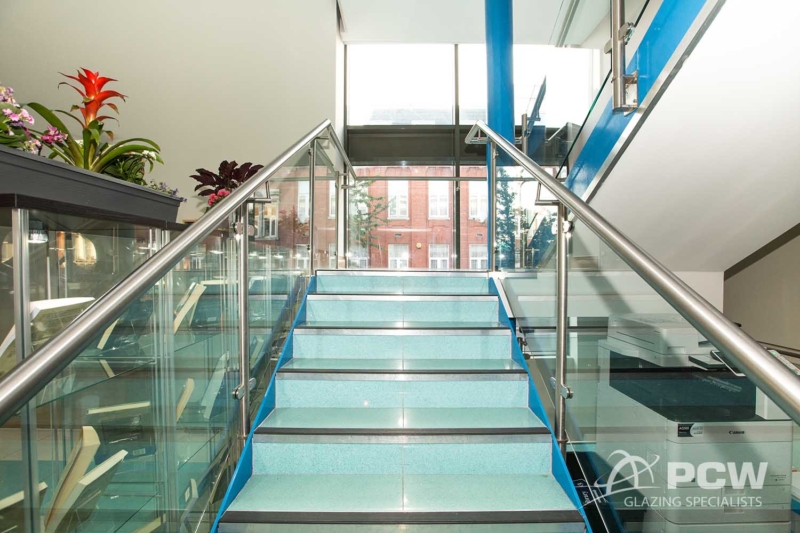
The stairwell at the back of the building had been enclosed with the curtain walling construction with opaque glazing. Designing and delivering this system required many structural calculations and the involvement of a structural engineer. Every detail of this system had to be carefully planned at the design stage: the thickness of the glass, types of brackets and connections, wind load, how different floors will work together. All profiles had been manufactured in our factory. Once the aluminium structure had been firmly fixed to the building, the final glazing stage could commence.
Installation of the curtain walling system, required specialist lifting solutions, bespoke access and a temporary road closure. It was quite a complex operation. Each of the glazed panels had to be lifted to its final position with the help of the specialist equipment arranged by PCW.
To get the materials in the correct position for fixing involved hoisting them down the entire length of the facade. They were then lifted near to the elevation with the tower crane and a vacuum lifter and manipulated along the elevation into its final install position ready to be fixed in place. The entire installation process was lengthy but was completed successfully, on time and to programme.
Right at the bottom of the staircase double leaf aluminium louvre doors provide both ventilation and regular access to the internal staircase. The right aluminium louvre doors are highly functional and offer not only the continuous flow of air but also good rain defence and high levels of security. They can be powder coated to virtually any colour to integrate with the existing building colour schemes therefore the “industrial nature” of louvre doors doesn’t detract from the overall building aesthetics.
If you have a similar project in mind – do get in touch and speak to our experts on how to bring it to life!
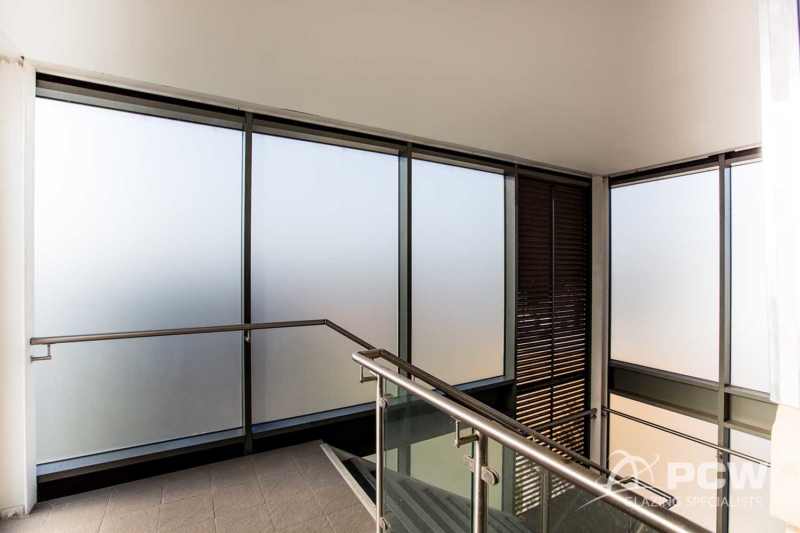
Electrically operated commercial aluminium entrance doors open inwards. The doors are specifically designed to be used in premises with heavy foot traffic. Designed with reliability and longevity in mind, unlike manual entrance doors, automatic doors close securely after a safe interval upon a user’s exit. By avoiding the possibility of accidentally leaving a door open, valuable energy savings can be realised when either expensive air conditioning or heating is used, and kept inside the business. And since the door closes securely, leaving no gaps for air to escape, cooling or heating energy is saved.
Aluminium framing offers many advantages. They can be manufactured with a variety of finishes and colours to match or compliment the design of any business. Smooth automatic operation ensures that they can be quite economical over their lifespan.
Above the doors PCW manufactured and installed a custom shaped triangular window enhances the overall architectural features of the building, creating a perfect and one of a kind bespoke college entrance.
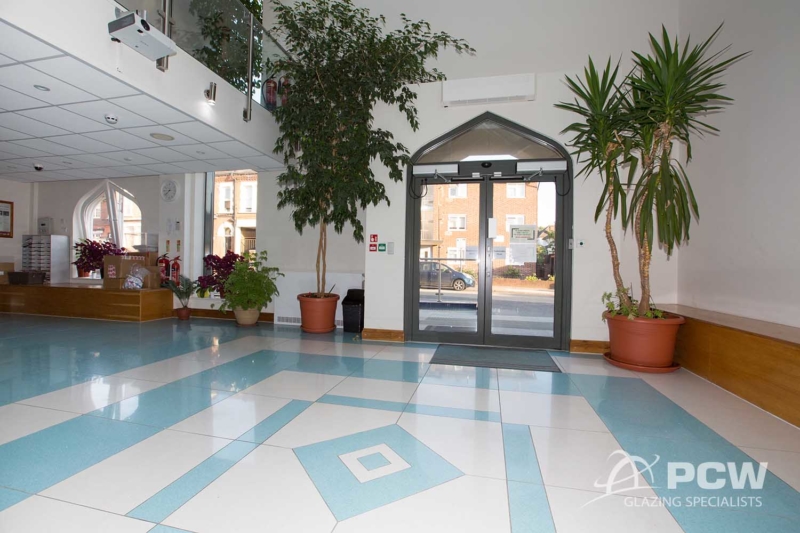
For more information on how to enhance your space with carefully chosen glazing speak to our advisors at Perfect Crystal Windows.
We only need an approximate width and height to give you a quote, so have a rough measure of your space and request a quote with your sizes.
Alternatively visit our London Showroom where you can see a wide selection of doors, windows, roof lanterns for your new build or home renovation project.

 PCW manufactures energy efficient windows for new build in Northolt
Scroll to top
PCW manufactures energy efficient windows for new build in Northolt
Scroll to top